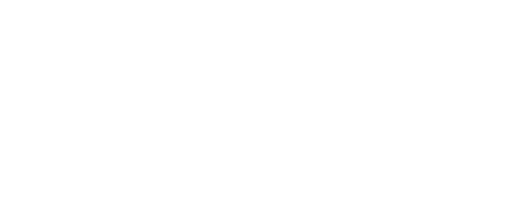
Industrial engineering
Infrastructures
Drafting of basic and final design
Date: 2008
Client: MP Servicios Industriales
The project consists of building an industrial plant to manufacture aircraft components with composite materials.
It is located in the Bahia de Cadiz Industrial Estate in Puerto de Santa Maria, Cadiz.
The document describes all the plot’s development activities, the industrial building as well as all the necessary facilities, among which a clean room measuring 2,300m2 to properly maintain the composites should be highlighted.
Work phases
¬ Basic design of the building, without use
¬ Final design of the building, without use
¬ Activity project and execution of facilities
¬ Unified environmental permit
Scope of work
¬ Town planning justification for the building on the plot
¬ Urban development, access routes, fencing, green areas
¬ Industrial and office building
¬ Facilities
¬ Environmental procedure to obtain permit for the activity
Technical data
¬ Plot measuring 15,524m2
¬ Built-up area measuring 6,168m2
¬ Gross floor area measuring 6,658m2
¬ Industrial building with foundations made of on-site piling braced by tie beams and steel frame structures with variable cross-sections
¬ Plumbing and sanitation for rainwater and wastewater
¬ Climate control and ventilation in industrial area and offices
¬ Transformer station (2x1600kVA+reserve), low-voltage electricity installation (2670 kW) and lighting
¬ Compressed air network, vacuum and propane
¬ Fire protection
¬ Solar thermal energy for sanitary hot water
¬ Clean room measuring 2,400m2
¬ Cold chamber
¬ Waste water treatment station
¬ Telecommunications

