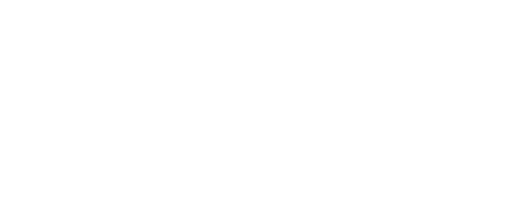
Ingeniería industrial
Fecha: 2005
Cliente: EADS CASA
Planning & design of hangar to convert Airbus A330 commercial aircraft into Multi-Role Tanker Transports (MRTT): Detailed design, works management and health and safety coordination.
The document sets forth the guidelines for the construction of the new building for aircraft prototypes, along with the taxiway from the runway to the building and the adjacent facilities building. The building has a rectangular floor plan and occupies a surface area of 7,413.28m2 comprised of a large open-plan area and an office hub distributed on four floors (ground floor + 3 floors). Two large doors measuring over 70m long and 18m high stand out on the main façade. An adjacent module is located along one of the sides, which will be the transformer station.
WORK PHASES
- Developing the layout of three hangars
- Final design
- Activity and facilities project
- Works management, including health and safety coordination
- Legalisation of facilities
SCOPE OF WORK
- Industrial and office building
- Apron and taxiway
- Access route to the hangar
- Urban development
- Internal facilities and urban development
- Justification of aviation easements
TECHNICAL DATA
- Built-up area: 7,413.28m2
- Gross floor area: Hangar Ground Floor 6,760.70m2, Ground Floor Offices 652.58m2, Transformer station 225.22m2
- Net floor area of offices: Ground Floor 598.32m2, First Floor 565.57m2, Second Floor 550.72m2, Third Floor 167.41m2
- Foundations made of circular on-site piling, pile caps and reinforced concrete tie beams
- Metal structure and floor slabs of offices made of composite decking and a reinforced concrete compression layer
- Non-accessible self-protected deck roof
- Plumbing and sanitation for rainwater and wastewater
- Low-voltage electricity and lighting
- Climate control and ventilation
- Voice and data installations
- Fire protection facilities in accordance with NFPA criteria: water and foam ceiling sprinklers, infrared flame detectors, aspirating smoke detection system, portable fire extinguishers, arts, alarm system, etc.
- Compressed air
- Security and access control facilities
- PA system
- Bridge cranes
- Electromechanical facilities
- Transformer station
- Solar thermal energy

